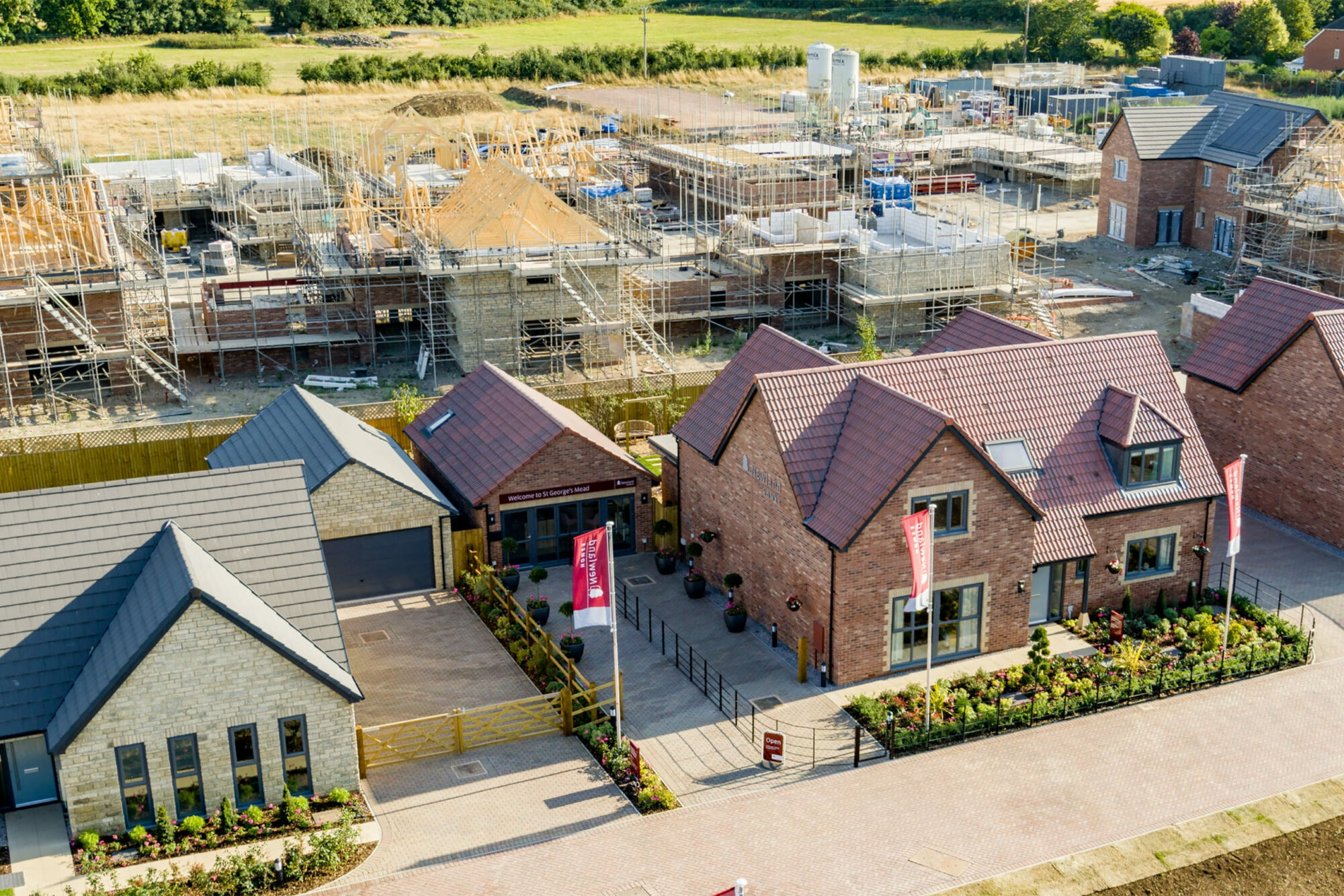
Your land,
our vision
“Together, our Land and Planning teams work to source, unlock, and deliver successful new developments with homes that build on our heritage and we are immensely proud that they bear our name.”
If you are wondering what your land could do for you, come and have a chat…
We believe in building homes to suit their location and enhance value. This approach has enabled us to develop a portfolio of sites accommodating between 20 and 400 units across the Southwest and Cotswold region, catering for a broad range of buyers. We are one of the region’s largest privately owned homebuilders and we pride ourselves with “knowing our patch.”
Our experienced land team would be pleased to review opportunities on either brownfield or greenfield sites with or without planning permission. Our approach to every new opportunity is considered and professional with in house resources providing us with the ability to give timely land offers and advice.
If you are looking for an innovative and established house builder, please get in touch.
Our development operating area
Our operating area currently extends across the Cotswolds, its borders and into the South West region
Newland Homes Head Office ![]()
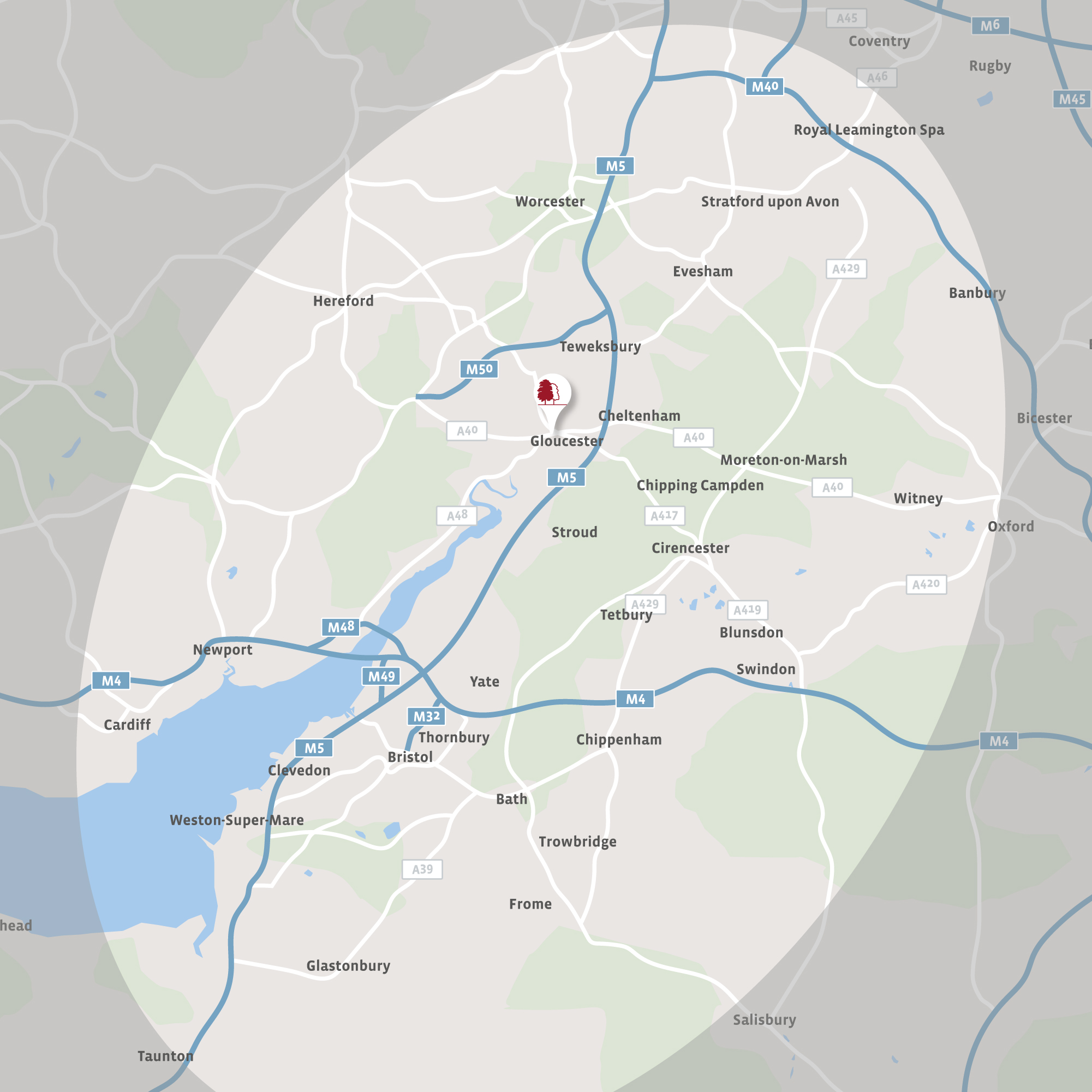
Why sell your land to Newland Homes?
Prestigious
Newland Homes is an innovative and award winning house builder with a territory stretching across the Cotswolds and its borders and into the south west
Pragmatic
We take a pragmatic approach to each development, ensuring each solution is right for its location
Persistent
We offer a seamless service for landowners, taking care of each aspect of the development process with a tenacious, solutions driven mindset
Present
We enjoy the benefit of in-house expertise in Design, Technical, Planning, Engineering, Commercial, Construction, Sales, Marketing and Customer Care
Our core values
Our success is attributed to acquiring sites with excellent development potential in the right locations, and applying our winning values to transform them into attractive places to live. Exploring the opportunity that every development presents is important to us and we appreciate that each home should be distinctive, often requiring an individual solution.
WHAT MAKES US DIFFERENT
Our innovative mindset is there from the outset as our land team embark on every new opportunity. The combination of planning, engineering, design and technical expertise in-house allows us to engage at close quarters to make key decisions concisely and always with the lifestyle we create for our customers at front of mind
CLIMATE CONSIDERATE
We are proud to say that being Climate Considerate is in our genes! Each new development presents us with an opportunity to contribute sensitively and with compassion for our environment. With our customers at heart, our homes are designed to tread lightly, and support them with sustainable lifestyle solutions
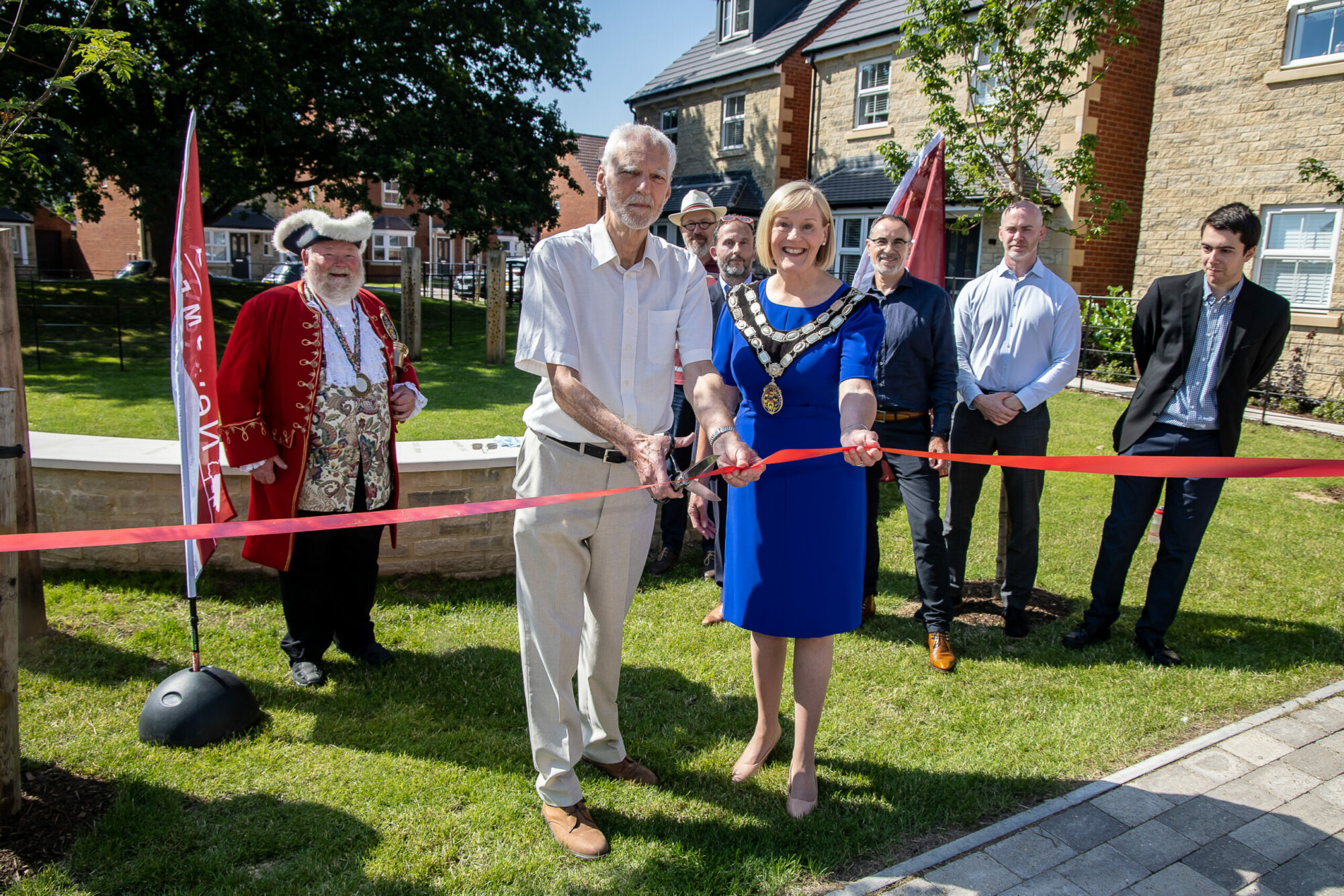

CREATING A LASTING LEGACY
With every development, we understand that our experience shapes a story. As we discover each new opportunity, we do so with the aim of enhancing the local community. Our climate considerate mindset is uppermost alongside the stylish details which enhance the lifestyles of those we seek to delight – our customers.
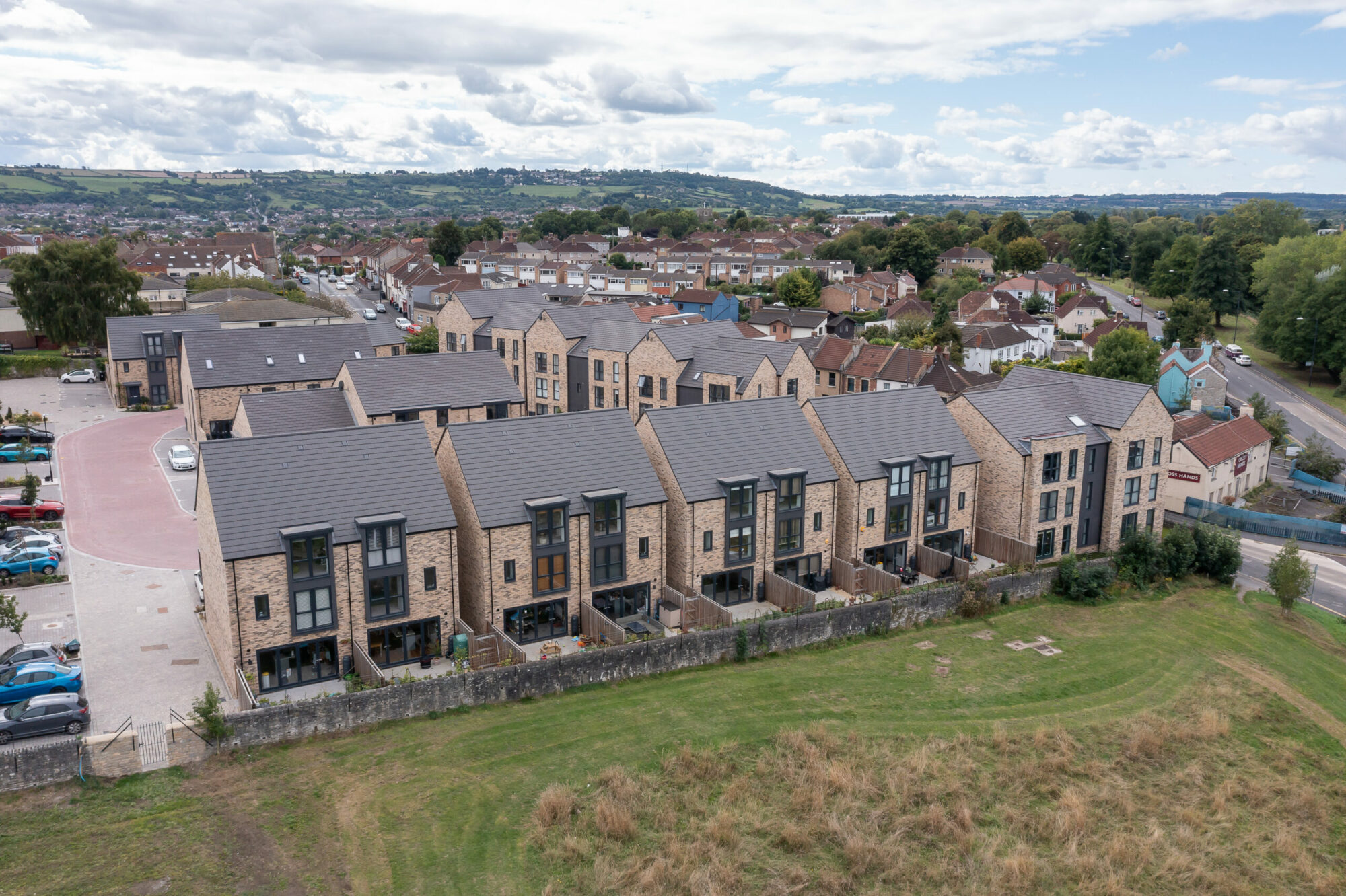

SUSTAINABLE COMMUNITIES
With each new land opportunity, consideration for the environment in which it sits and the community it serves is significant. Driving innovation and adding sustainable solutions to your lifestyle, alongside our plans for the development itself, we engage with the local community, its mindset, its vernacular and its needs with the future in mind.
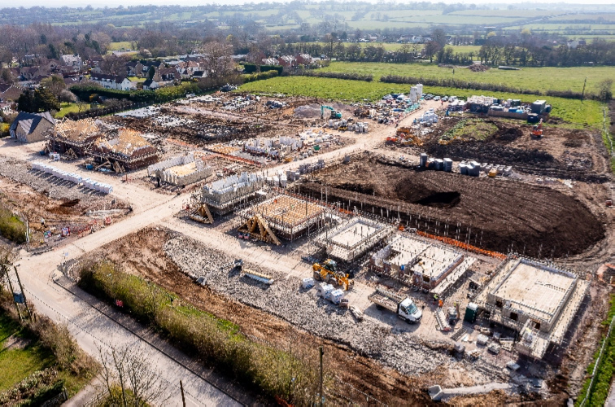
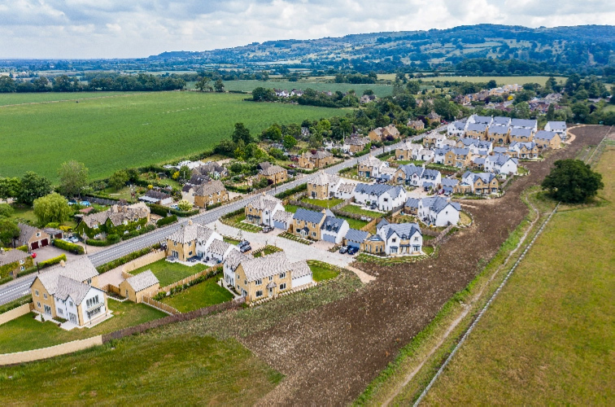
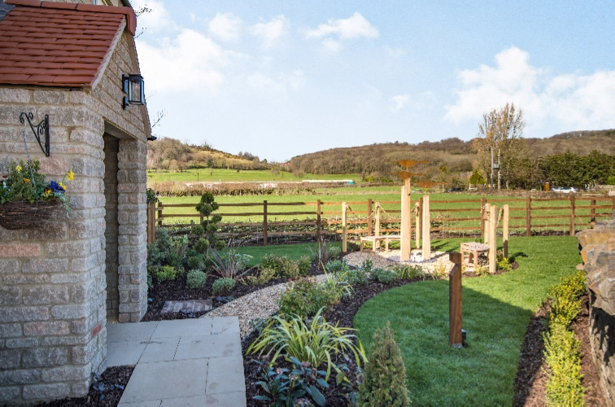
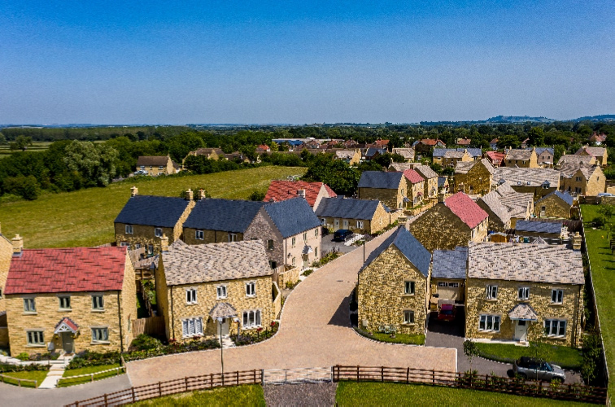
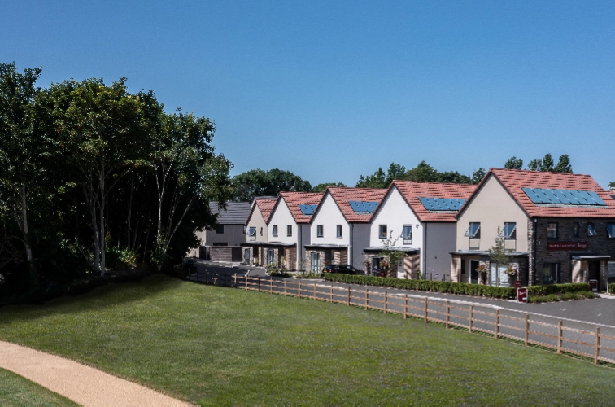
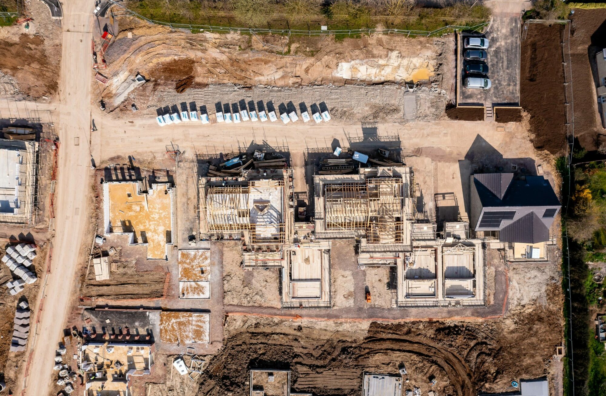
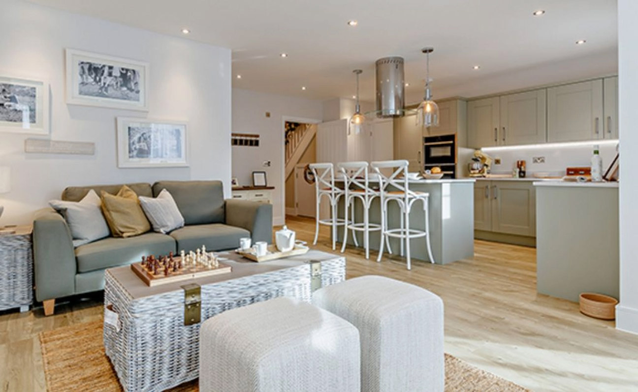
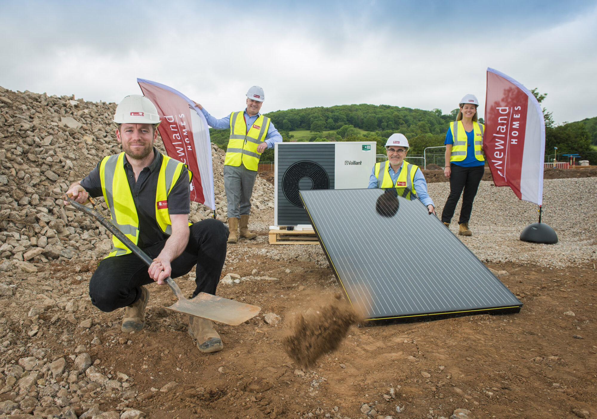


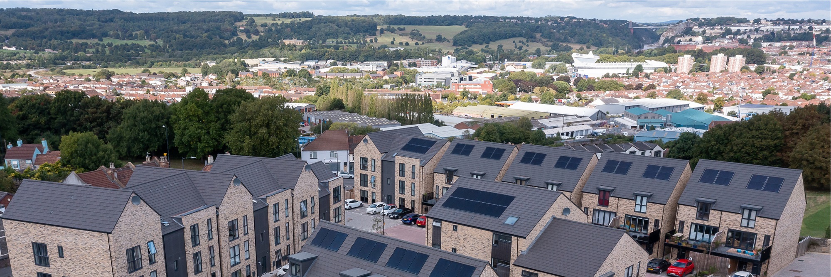
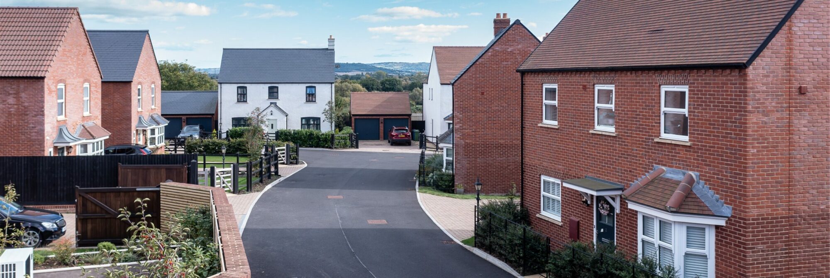

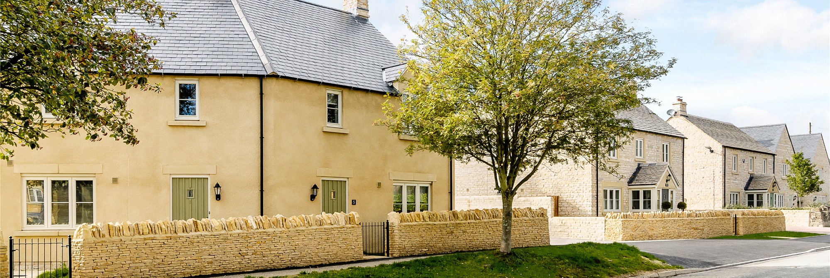


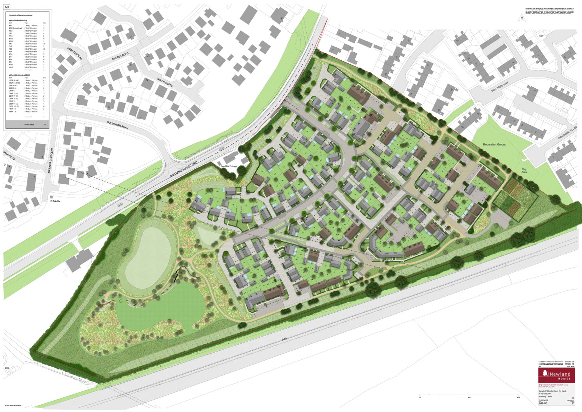
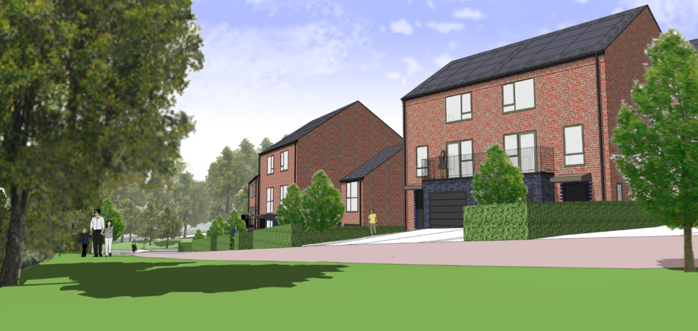
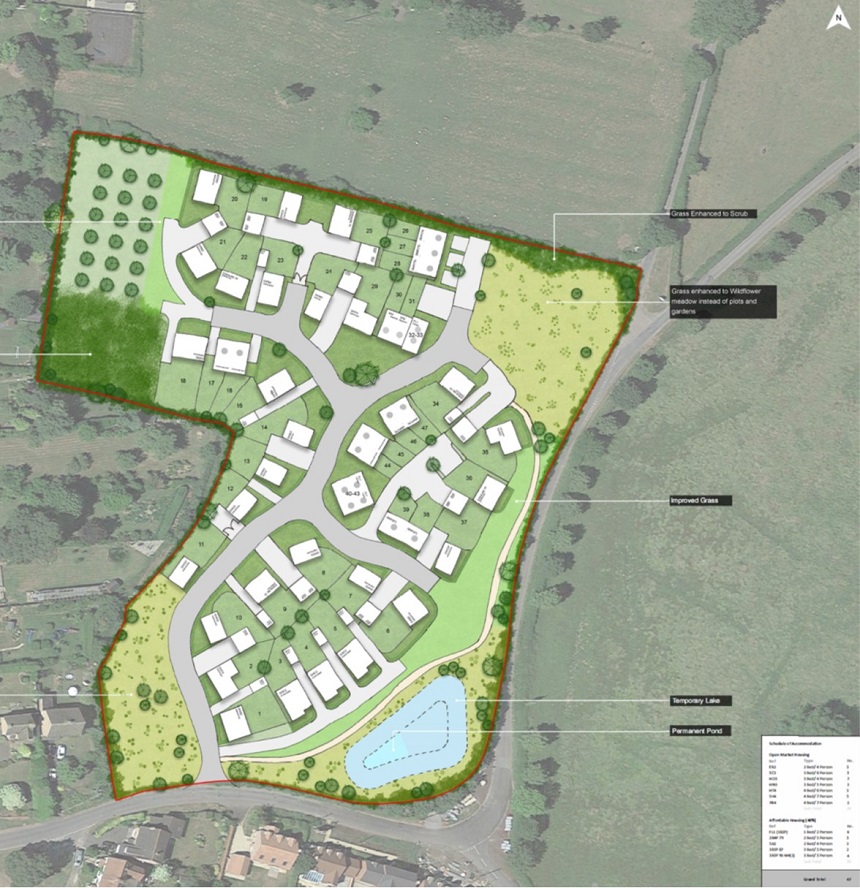
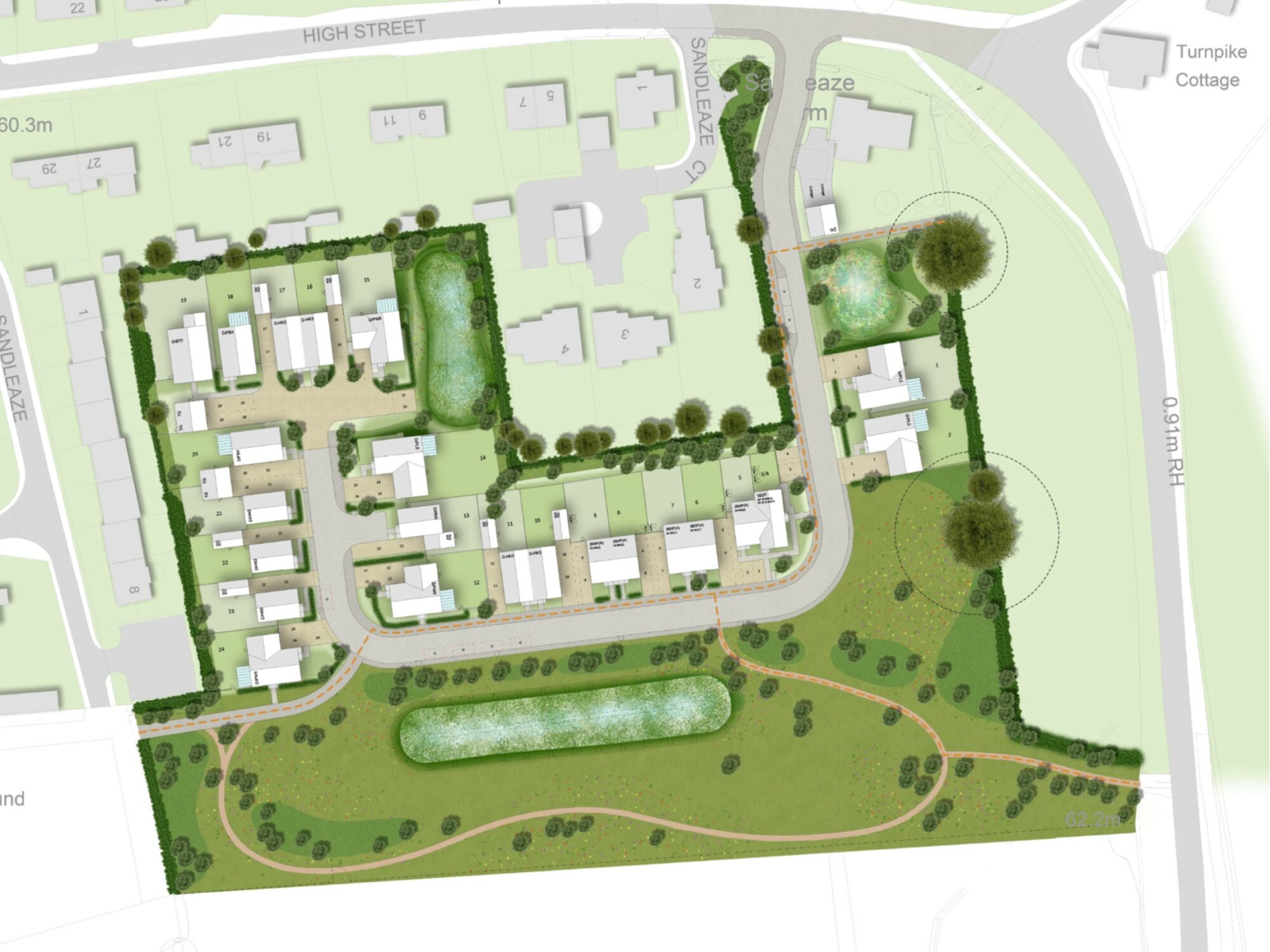
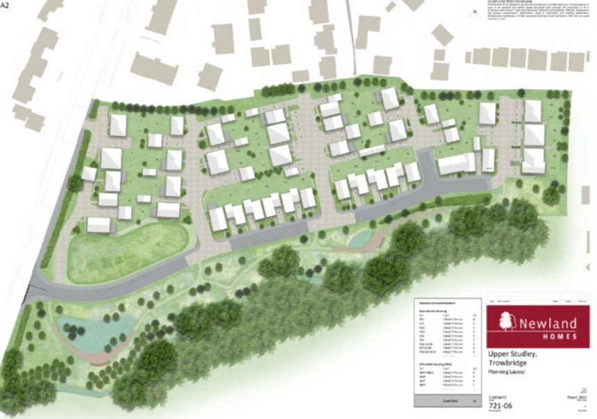

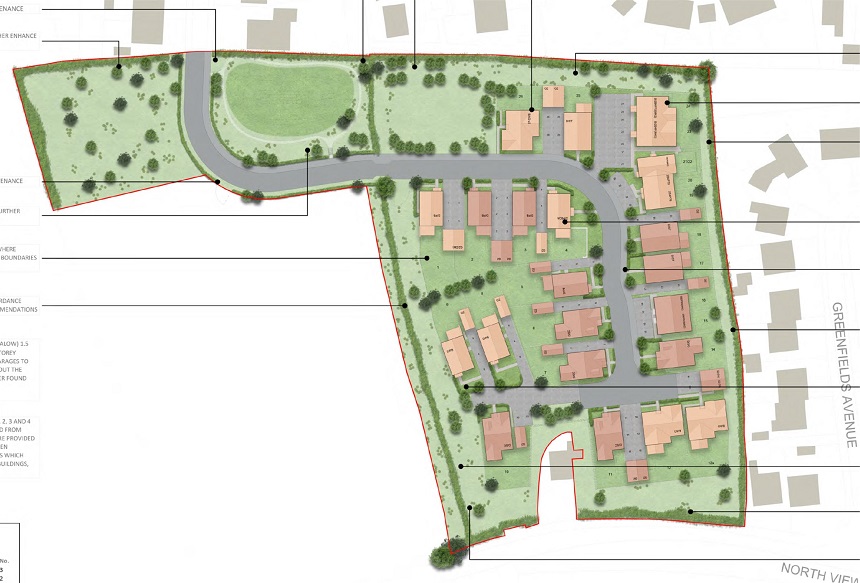
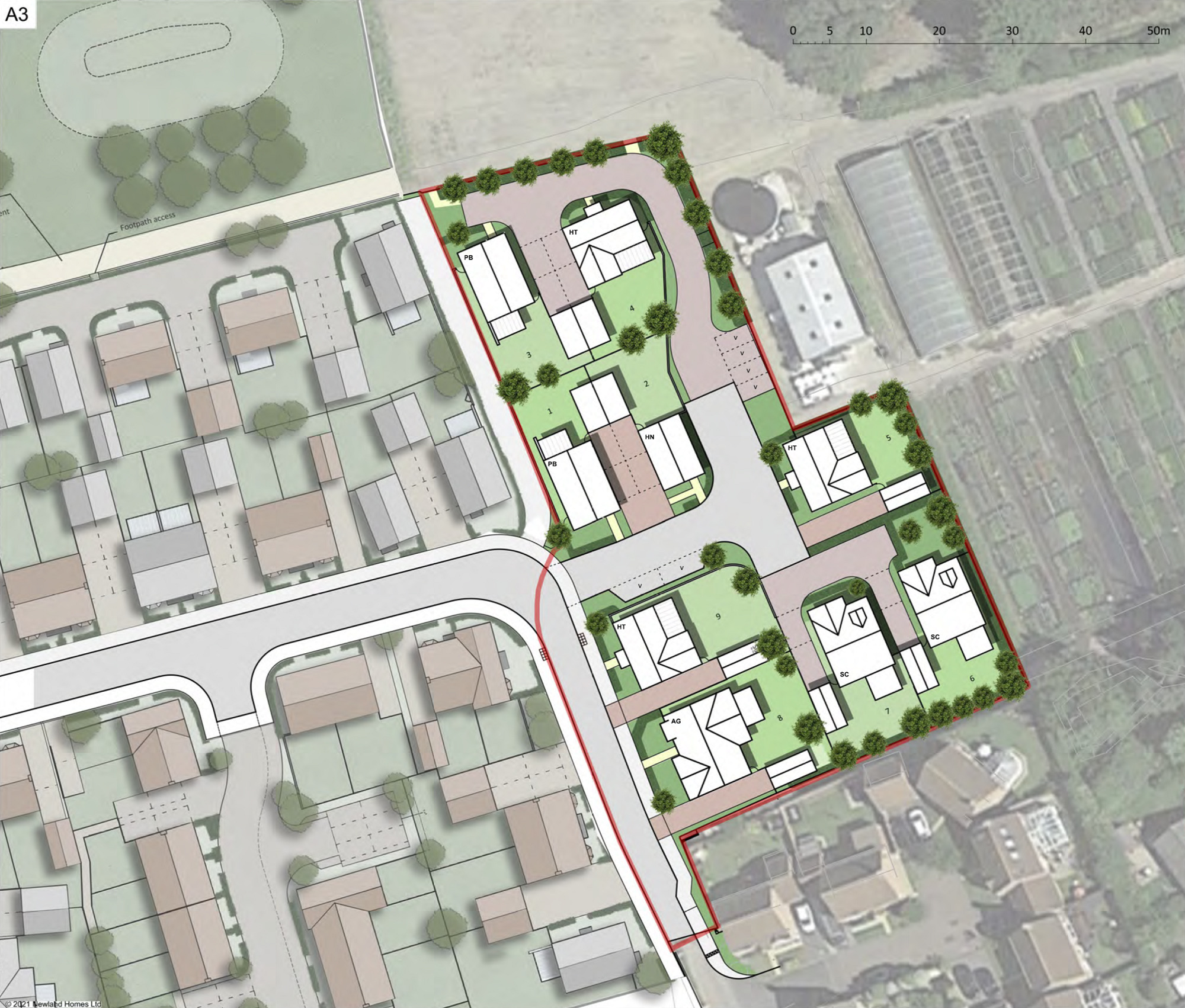
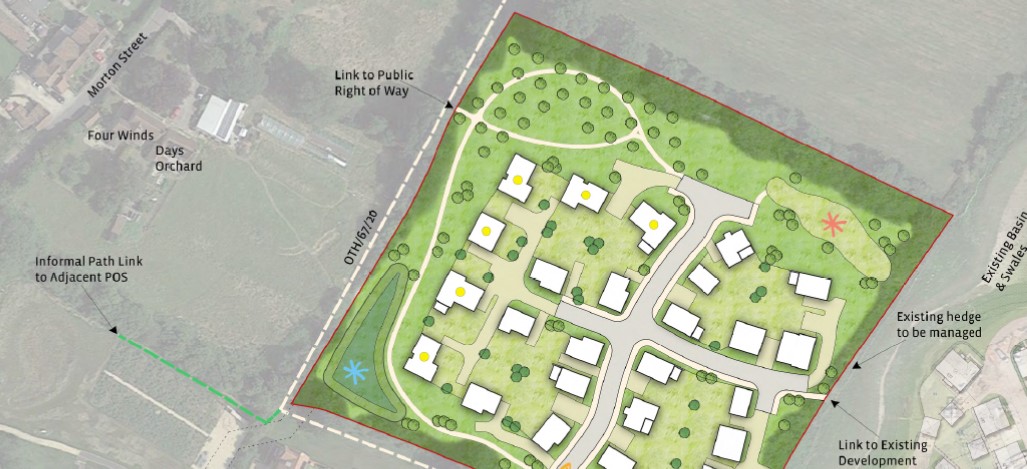
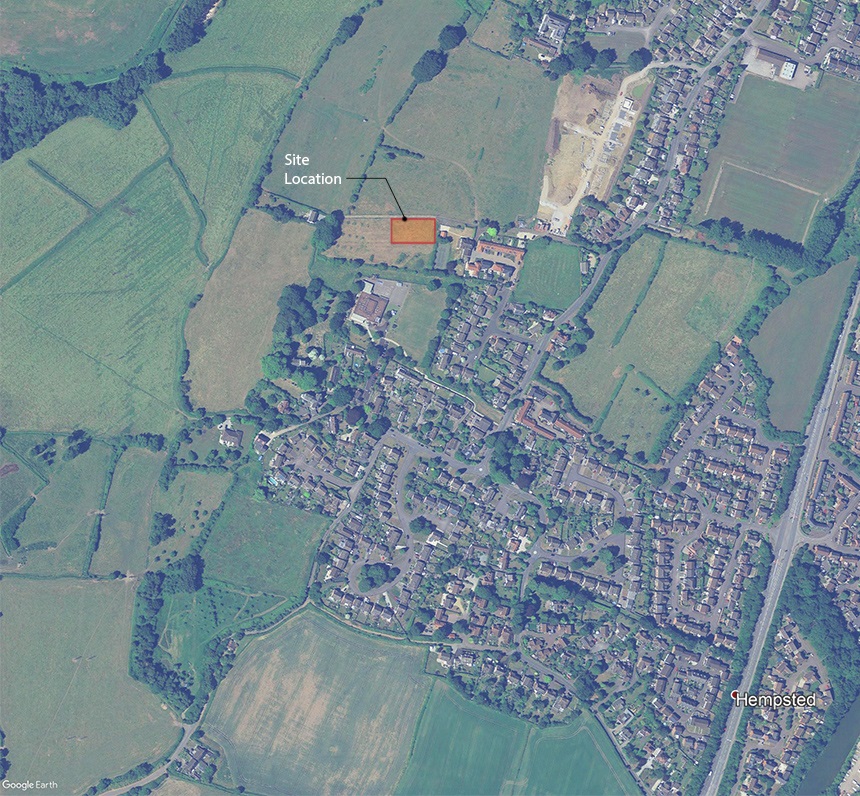
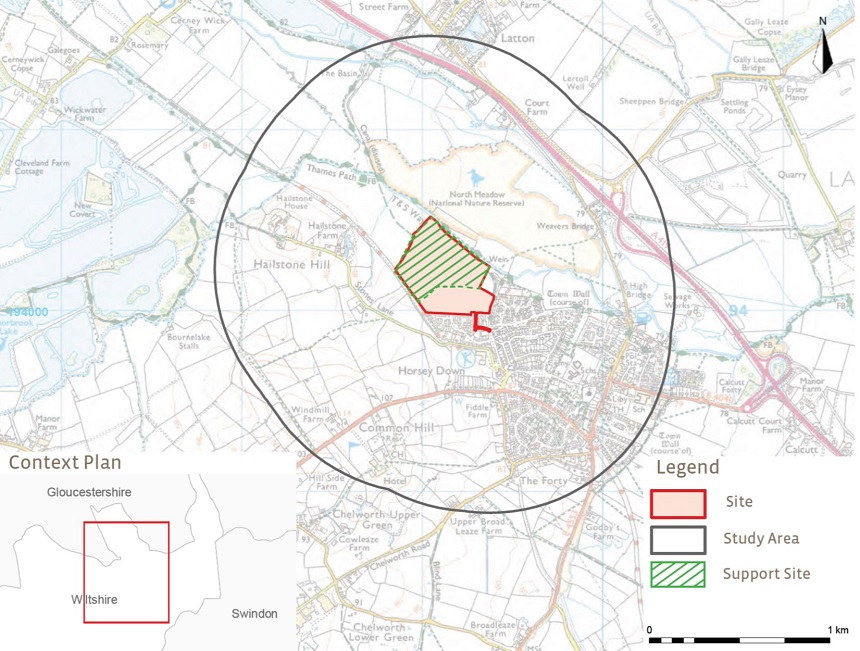
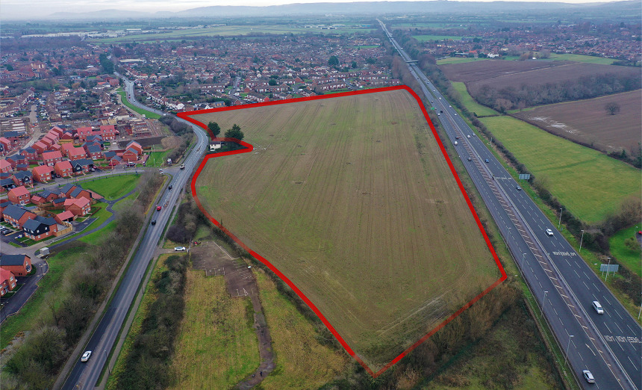
Newland Homes Limited is a property developer registered in England and Wales number 2582221.
Registered office: Brighouse Court, Barnett Way, Barnwood, Gloucester, GL4 3RT.
Google Privacy | Google Terms