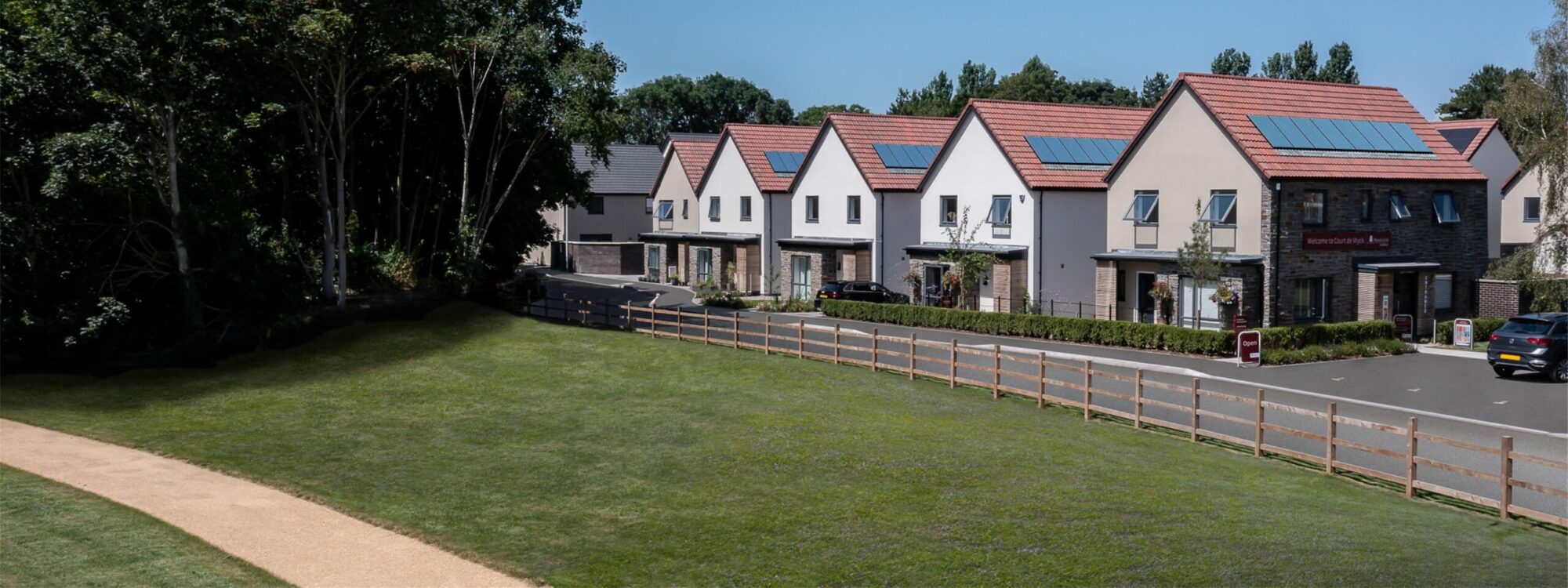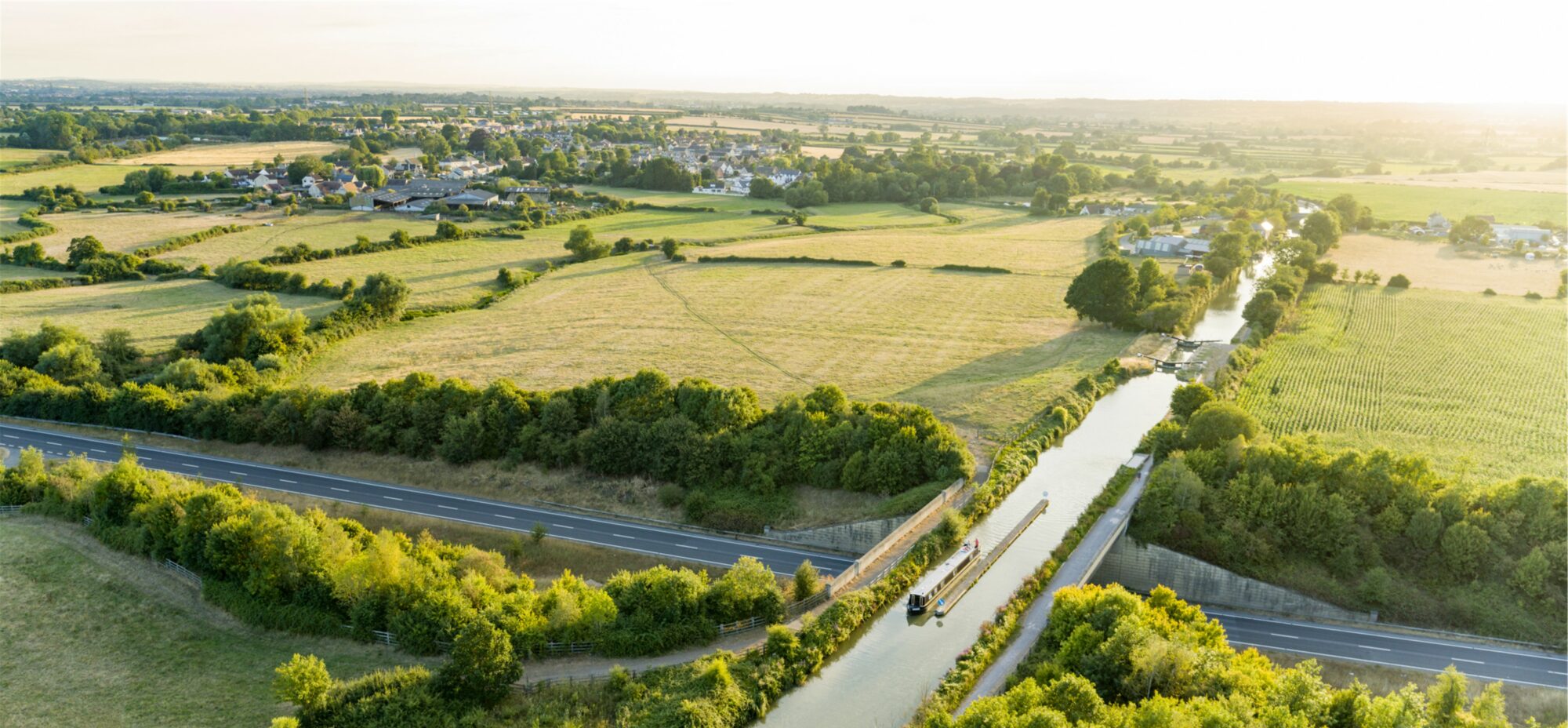Heron Rise
2, 3 & 4 bedroom low carbon houses and apartments
Current availability from £189,000
Tel: 01373 229294
2, 3 & 4 bedroom low carbon houses and apartments
Current availability from £189,000
Tel: 01373 229294
3, 4 & 5 bedroom zero carbon houses and bungalows
Current availability from £705,000
Tel: 01666 719059
5 bedroom zero carbon homes
Current availability from £1,200,000
Tel: 01242 350380
3 & 4 bedroom zero carbon houses and chalet bungalows
Current availability from £415,000
Tel: 01454 537993

2, 3 & 4 bedroom zero carbon, contemporary Cotswold homes
Coming soon
Tel: 01666 719069

2, 3 & 4 bedroom zero carbon houses and bungalows
Coming soon
Tel: 01934 331809

3 & 4 bedroom detached, zero carbon houses and bungalows
Coming soon
Tel: 01373 229294

4 & 5 bedroom zero carbon homes
Coming soon
Tel: 01452 645510
Newland Homes Limited is a property developer registered in England and Wales number 2582221.
Registered office: Brighouse Court, Barnett Way, Barnwood, Gloucester, GL4 3RT.
Google Privacy | Google Terms