
Building exceptional homes since 1991
With people at the heart of our focus, we understand that your home is your sanctuary. We appreciate that everybody is different, so whatever lifestyle you lead, we feel quietly proud of our passionate commitment to the details that matter to you the most. Award winning design touches evolve from an established talented team who understand that in our ever-changing world, your home has never been so important. Creating a sustainable legacy by engaging with the needs of our customers is what inspires our strategy and drives our curiosity.
We’ve built a solid reputation for developing high quality homes and enhancing local communities. Never wanting to stand still, we constantly push the boundaries with an innovative approach to location, design, construction and environmental sustainability. Today, with our customers front of mind, we can truly celebrate the success of delivering net zero carbon homes into local communities.
We wish you a very warm welcome and we hope you will be delighted by what you discover about Newland Homes as you browse.
OUR STORY
Since 1991, we’ve built our reputation on the firm belief that our customers should always be at the heart of our ongoing focus. We’ve created a timeline which illustrates the milestones of our story so far
EXPERIENCE OUR DIFFERENCE
We genuinely care about the environment and our impact upon it. Our pioneering mindset has enabled us to deliver net zero carbon homes, evolving innovative touches for our customers to enjoy
buying with us
We understand that buying your new home is one of the most important investment decisions you will ever make. Our friendly team is here to help with our tailor-made approach towards getting you moving
Latest news
View allNEWLAND HOMES REDUCES CARBON EMISSIONS BY 49%
Newland Homes reduces carbon emissions by 49%, a groundbreaking achievement in its commitment to sustainability. A substantial 49.21% reduction in operational carbon emissions over the course of a single year.
WE’VE PARTNERED WITH OWN NEW TO INTRODUCE LOWER MORTGAGE RATES
In an exciting development for prospective homeowners, we've partnered with Own New to introduce lower mortgage rates for new home buyers. This offers the groundbreaking Own New Rate Reducer product. This innovative financial solution is set to revolutionise the way buyers purchase new build homes. It gives access to lower mortgage rates and reduced monthly payments for up to five years.
Forthcoming
Public Consultations and Forthcoming Sites
We are delighted to provide information on proposals for schemes currently in progression, along with our forthcoming sites.

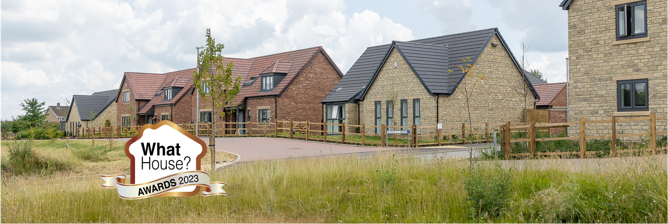
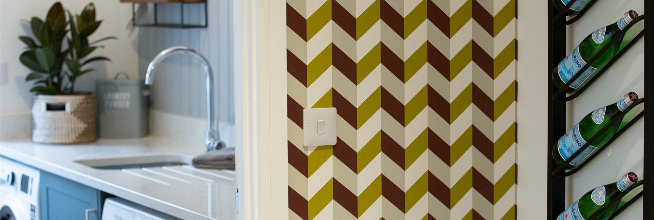
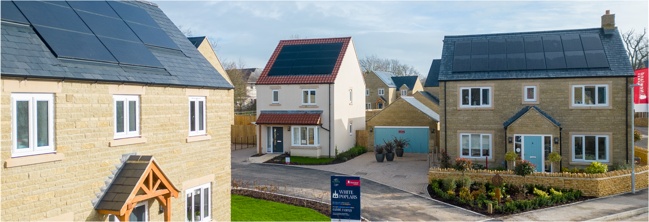
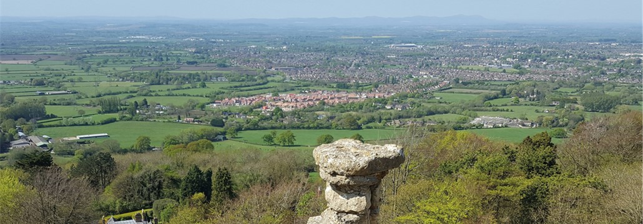
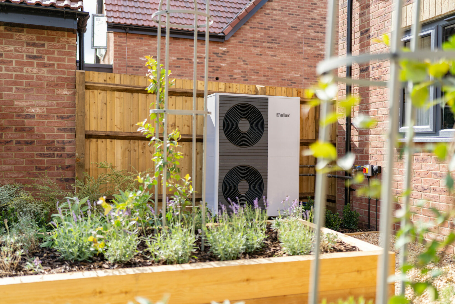
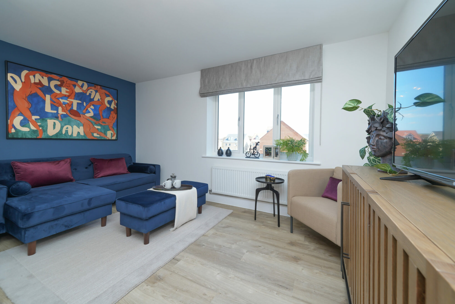
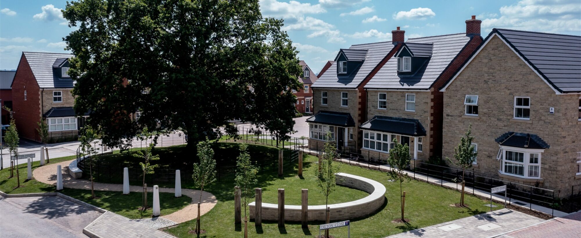
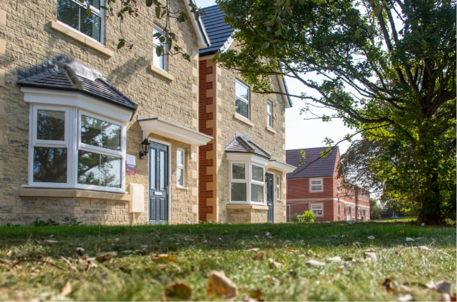
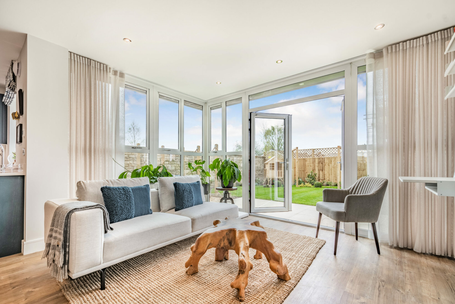
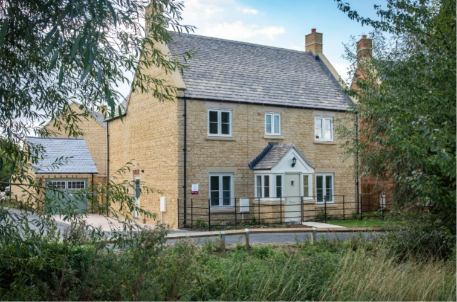
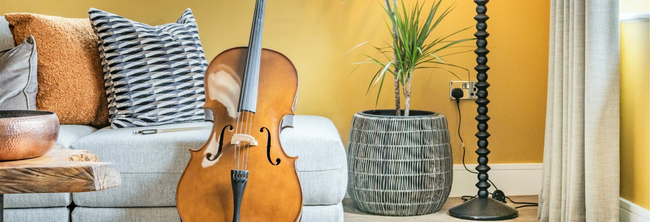
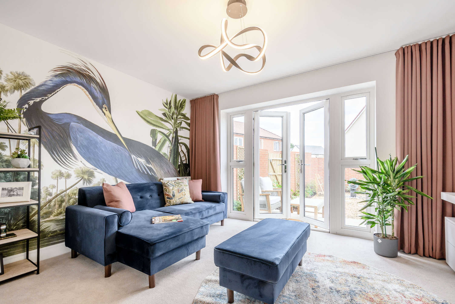

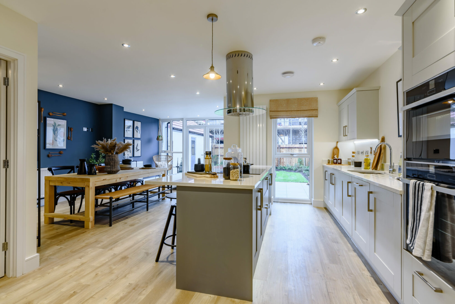
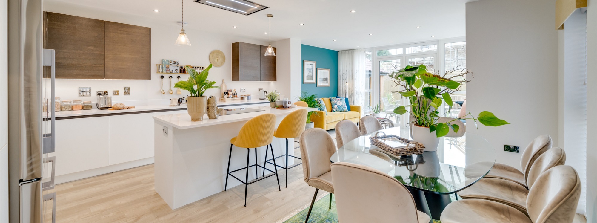
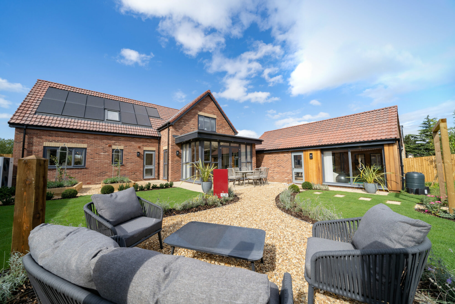
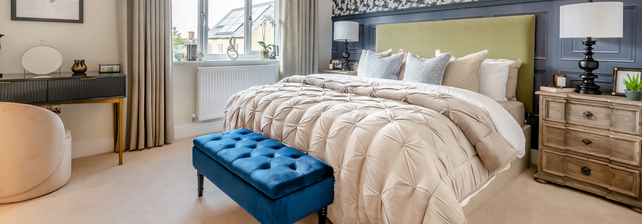



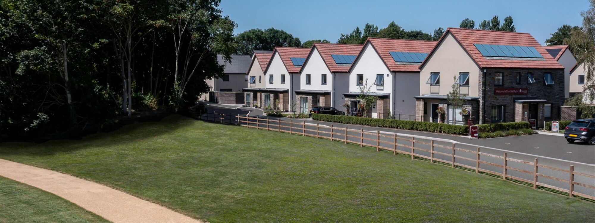
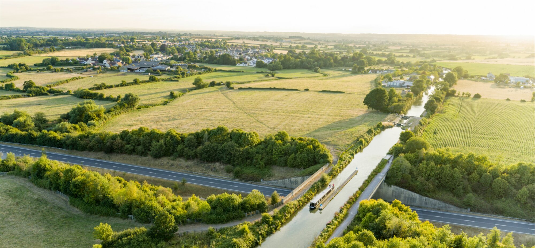
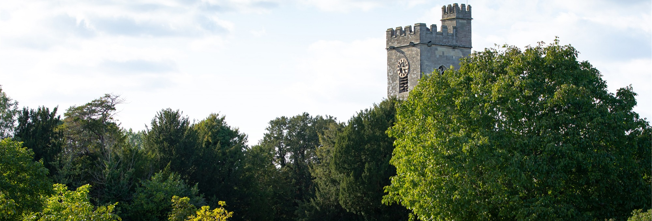
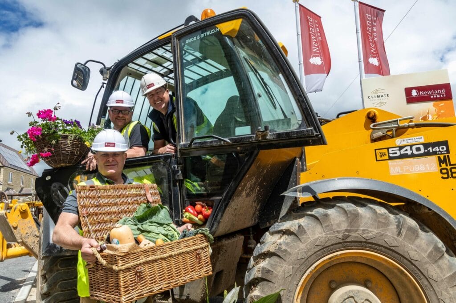
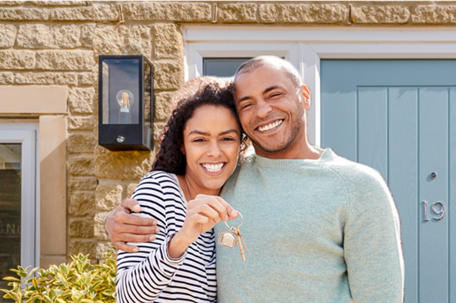


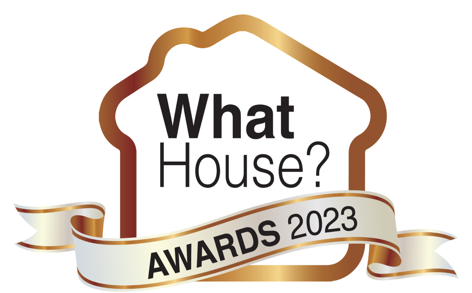

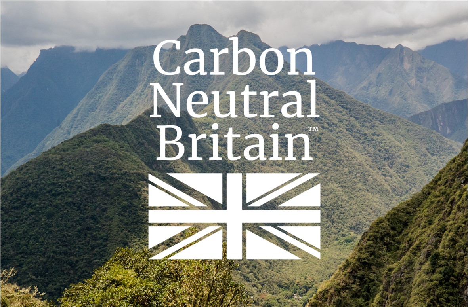
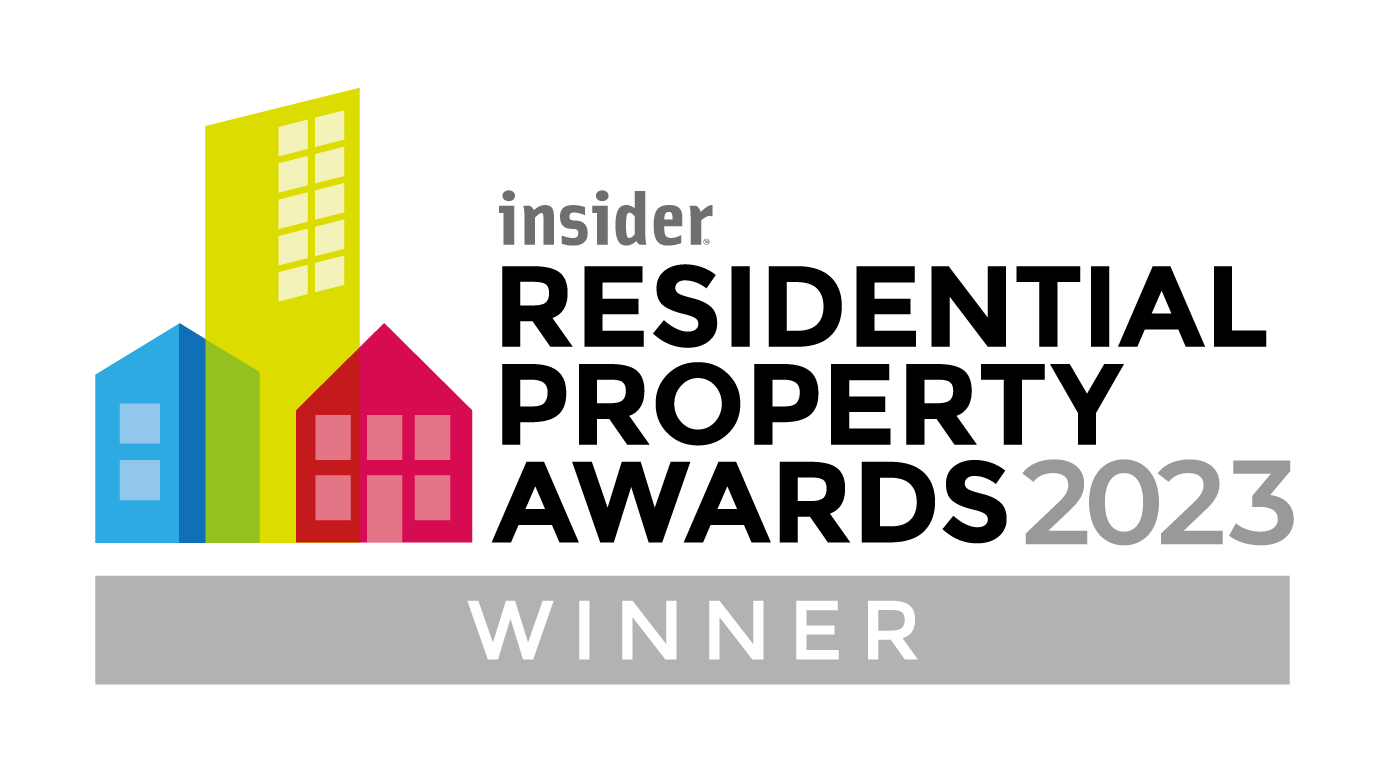
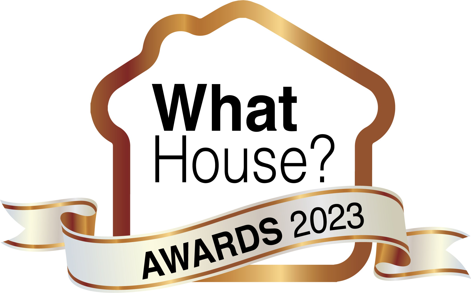



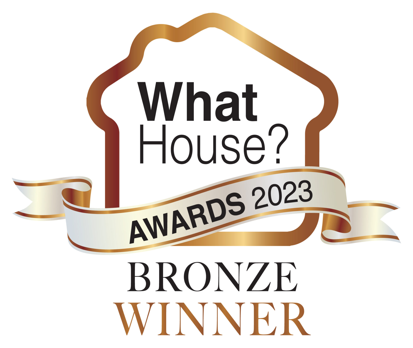


Newland Homes Limited is a property developer registered in England and Wales number 2582221.
Registered office: Brighouse Court, Barnett Way, Barnwood, Gloucester, GL4 3RT.
Google Privacy | Google Terms